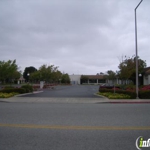
Arch Top Design
Add to Favorites
Add Hours
17 Years
in Business
 auto services
auto services beauty
beauty home services
home services insurance
insurance legal services
legal services medical services
medical services pet services
pet services restaurants
restaurantsSaved to Favorites

Phone: (650) 678-8105
Address: 561 Pilgrim Dr, Foster City, CA 94404
3345 Marisma St, San Mateo, CA 94403
248 Killdeer Ct, Foster City, CA 94404
585 Quarry Rd, San Carlos, CA 94070
1900 S Norfolk St Ste 216, San Mateo, CA 94403
310 Bramble Ct, Foster City, CA 94404
209 Old County Rd, San Carlos, CA 94070
1291 E Hillsdale Blvd Ste 208, Foster City, CA 94404
1510 Fashion Island Blvd Ste 240, San Mateo, CA 94404
617 Veterans Blvd, Redwood City, CA 94063
307 S B St, San Mateo, CA 94401